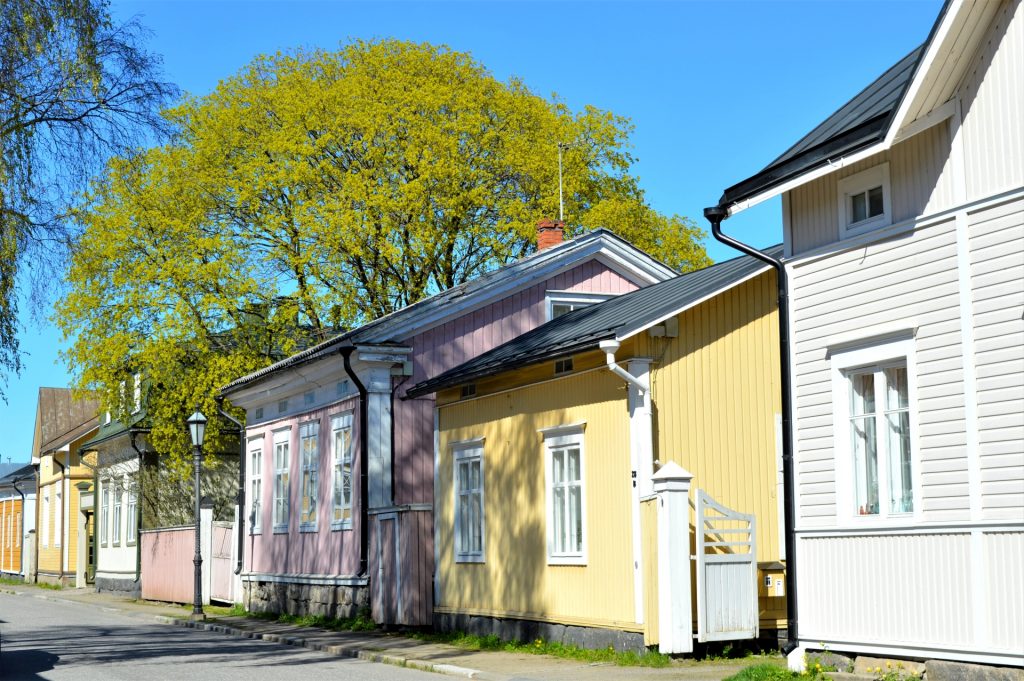Neristan and Oppistan
Historically, wealth influenced the neighbourhood where Kokkola’s residents chose to live in. To the south, the wide plots of Oppistan, the upper town were inhabited during the 19th century by merchants and shipowners of the seafaring town with a thousand sailing vessels. Neristan, the lower town, was the district of craftspeople and sailors, where plots were small and shared between several families. The City Hall and The Church were built in Oppistan.
A walk around Neristan will take you on a journey through Finland’s history, in the footsteps of the King of Sweden, the Tsar of Imperial Russia and the key figures of independent Finland. From the quiet environment of the wooden town emerged onto the world stage Finland’s first Lutheran Archbishop Jakob Tengström, the statesman J. V. Snellman and many others who have had an influence on the nation’s past as well as its present.
Neristan´s Ground Plan of 1665
In the 1620s, with the founding of the city of Kokkola, the first measurement drawing of the city was described. The plots were irregular and the streets and row of blocks followed the shore of the city strait.
A large fire destroyed the city in 1664, after which Neristan received its current ground plan. It was drawn up in 1665 by Johan Persson Gädda in accordance with the Renaissance city ideal. The houses were built along the street and only the residential houses were placed along the streets. The outbuildings were placed at the back of the plot. Still, the plots in Neristan are combined buildings and beautiful fences with gates.
During the Renaissance, the proportions of building came to follow those of the human body, which were considered to be of divine creation and adhering to the cosmic order. The Golden Ratio is considered in architecture as the norm for harmony in proportions and in functionality. Neristan’s original planner in 1665, Johan Persson Gädda as well as local builders of the 18th and 19th centuries have achieved the harmony and inherent beauty of the Golden Ratio in a way which makes Neristan a town on a human scale.
The history of houses in Neristan
The buildings of Neristan are mainly from the 19th century. The most significant surviving building from the 17th century is the former schoolhouse in Oppistan, south of the church, Pedagogy, which is Finland’s oldest surviving non-ecclesiastical wooden building in an urban environment. Also the City Hall on Mannerheim Square and The House of Roos were survived.
Thanks to the handicrafts and carpentry traditions of the Central Ostrobothnia region, even the humble houses of Neristan were built in good proportion, with a simple sense of style. The small dwellings and yards were used with great care and attention. Functionality and beauty are the hallmarks of Neristan’s yard areas.
The residents love their district and wish to preserve its traditional appearance. Maintaining a house in the old town requires dedication as well as respect for centuries of wooden architecture and the carpenter’s art. Even today, the personal gates in Neristan lead to small yards with gardens, the residents’ own paradise.
The most common 17th century building type was a single-story, rectangular, saddle-roofed low and narrow house. In the 18th century, two-storey houses, such as the Lassander Museum House, became common. Kokkola was one of the first cities in Finland to build two-storey houses, as the city grew strongly and the zoned plot of land was scarce. Inspired by the Vicarage of Kaarlela, large buildings with side chambers, such as the house of shipowner Johan Rahm on Isokatu, also were built. The buildings were already generally built on stone, the logs were concealed and the facades painted with red paint.
At the beginning of the 19th century, Kokkola lived its most prosperous time. The city was one of Finland’s most important centers for tar trade and shipping. Wealthy shipowners Anders Donner and Anders Roos built the city’s first stone houses. The town hall, designed by Carl Ludwig Engel, was completed in 1842. The new buildings in Oppistan emphasized the regularity of the facades, the architectural structure, and were painted with light colours. In Neristan, however, traditional shapes and construction methods were still used.
In the 1960s, the future of Neristan was threatened when the city wanted to replace old wooden houses with modern apartment buildings. The area was preserved due to the opposition of the residents and the cultural and historical value of the area was later realized. The town plan for the protection of Neristan, based on the culturally and historically valuable building stock, the milieu and the grid plan from the 17th century, was established in 1982. Neristan has managed to retain its original mark as a wooden town.
